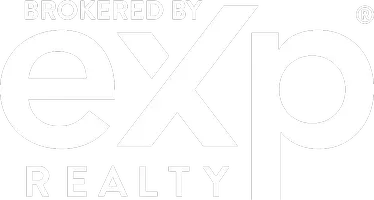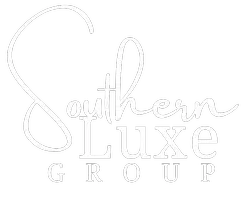$775,000
For more information regarding the value of a property, please contact us for a free consultation.
5 Beds
6 Baths
5,106 SqFt
SOLD DATE : 06/05/2025
Key Details
Property Type Single Family Home
Sub Type Detached
Listing Status Sold
Purchase Type For Sale
Square Footage 5,106 sqft
Price per Sqft $149
Subdivision Kings Crossing
MLS Listing ID 453035
Sold Date 06/05/25
Style Mediterranean
Bedrooms 5
Full Baths 5
Half Baths 1
HOA Fees $102/ann
HOA Y/N Yes
Year Built 2006
Lot Size 0.340 Acres
Acres 0.34
Property Sub-Type Detached
Property Description
Nestled in the prestigious Domain at Kings Crossing, this luxurious 5-bedroom, 5.5-bath home offers over 5,100 square feet of exquisite living space in a private gated community. Every detail of this home has been thoughtfully designed to provide elegance, comfort, and functionality for modern living. Step into the grand foyer and be greeted by soaring ceilings, a front sitting room, and a formal dining area ideal for entertaining. The open-concept living room flows seamlessly into a chef's dream kitchen, which boasts granite countertops, double ovens, a built-in microwave, a walk-in pantry, and a convenient wet bar. Adjacent to the kitchen, enjoy a bright breakfast nook with stunning views of the beautifully landscaped backyard. The first-floor primary suite is a true retreat, featuring two oversized walk-in closets, a spa-like bathroom with a luxurious tub, and an expansive 10-foot shower complete with a full-length sitting bench and three shower heads. On the opposite side of the home, you'll find a multigenerational suite with a private sitting room, en suite bathroom, and direct access to the backyard, offering the ideal space for guests or extended family. A grand staircase leads to the second floor, where three additional bedrooms await. Each is equipped with built-in desks, cabinets, and walk-in closets, making them ideal for children, guests, or home offices. The upstairs sitting area opens to a second-floor balcony, offering breathtaking views of the community's private pond and walking paths—perfect for enjoying serene sunset strolls. Situated on a spacious 15,002 sq. ft. lot, the home provides ample outdoor space for relaxation and recreation. Located near Veterans Memorial High School, shopping, dining, and entertainment, this property combines luxury and convenience in one of Corpus Christi's most sought-after neighborhoods. Don't miss the chance to own this exceptional property!
Location
State TX
County Nueces
Community Gated, Gutter(S), Lake
Interior
Interior Features Wet Bar, Cathedral Ceiling(s), Open Floorplan, Split Bedrooms, Window Treatments, Ceiling Fan(s), Kitchen Island, Programmable Thermostat
Heating Central, Electric
Cooling Central Air
Flooring Hardwood, Tile
Fireplaces Type Wood Burning
Fireplace Yes
Appliance Dishwasher
Laundry Washer Hookup, Dryer Hookup
Exterior
Exterior Feature Sprinkler/Irrigation, Rain Gutters
Parking Features Attached, Front Entry, Garage, Rear/Side/Off Street
Garage Spaces 3.0
Garage Description 3.0
Fence Metal
Pool None
Community Features Gated, Gutter(s), Lake
Utilities Available Sewer Available, Water Available
Amenities Available Gated, Trail(s)
Roof Type Shingle
Porch Covered, Patio
Total Parking Spaces 5
Building
Lot Description Interior Lot
Story 2
Entry Level Two
Foundation Slab
Sewer Public Sewer
Water Public
Architectural Style Mediterranean
Level or Stories Two
Schools
Elementary Schools Mireles
Middle Schools Kaffie
High Schools Veterans Memorial
School District Corpus Christi Isd
Others
HOA Fee Include Maintenance Grounds
Tax ID 397300340230
Security Features Security System,Gated Community,Smoke Detector(s)
Acceptable Financing Cash, Conventional, VA Loan
Listing Terms Cash, Conventional, VA Loan
Financing Conventional
Read Less Info
Want to know what your home might be worth? Contact us for a FREE valuation!

Our team is ready to help you sell your home for the highest possible price ASAP

Bought with South Coast Real Estate







