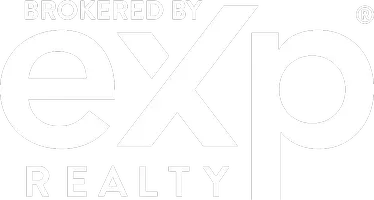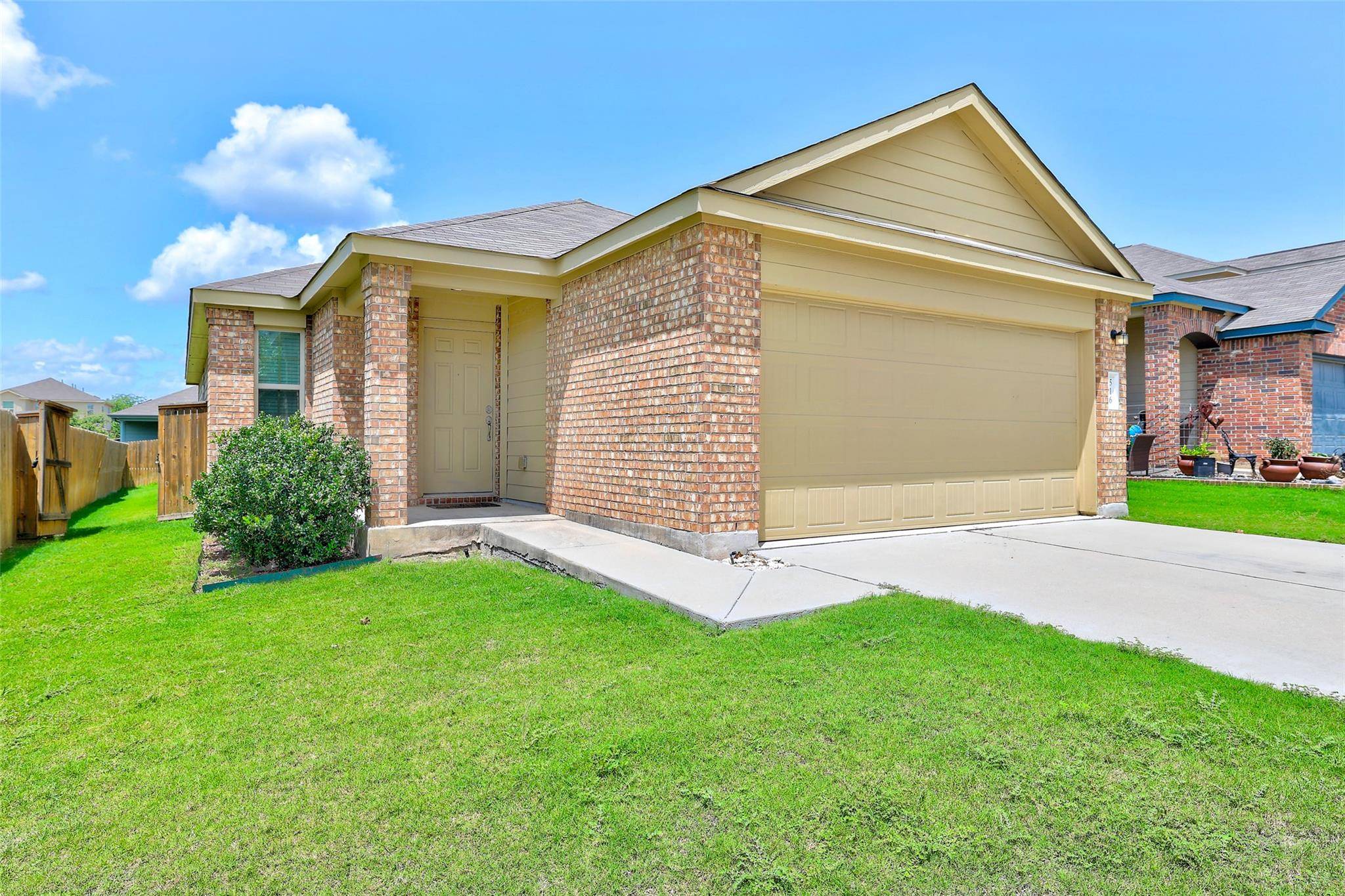3 Beds
3 Baths
1,417 SqFt
3 Beds
3 Baths
1,417 SqFt
Key Details
Property Type Single Family Home
Sub Type Single Family Residence
Listing Status Active
Purchase Type For Sale
Square Footage 1,417 sqft
Price per Sqft $168
Subdivision Sonterra
MLS Listing ID 4071760
Bedrooms 3
Full Baths 3
HOA Fees $25/mo
HOA Y/N Yes
Year Built 2019
Tax Year 2025
Lot Size 5,227 Sqft
Acres 0.12
Lot Dimensions 44x123
Property Sub-Type Single Family Residence
Source actris
Property Description
Built in 2019, the home features an open-concept layout with fresh paint, recessed lighting, and thoughtful finishes throughout. The kitchen opens to a breakfast area and living space, creating a warm and inviting atmosphere for everyday living or casual entertaining.
The spacious primary suite includes a walk-in closet and a private bath with dual vanities and a separate shower. Two additional bedrooms and a full bath provide flexibility for guests, kids, or a home office. A dedicated laundry room adds convenience, while the two-car garage offers plenty of room for parking or storage.
Outside, enjoy a fully fenced backyard with an automatic sprinkler system — perfect for kids, pets, or relaxing under the Texas sky. The Sonterra neighborhood features community parks, walking paths, and easy access to schools and I-35, making commuting a breeze.
Clean, simple, and ready to go — 516 Circle Way is proof that a great home doesn't have to be complicated.
Location
State TX
County Williamson
Rooms
Main Level Bedrooms 3
Interior
Interior Features Primary Bedroom on Main, Recessed Lighting, Walk-In Closet(s)
Heating Central
Cooling Central Air
Flooring Carpet, Tile, Vinyl
Fireplaces Type None
Fireplace No
Appliance Electric Cooktop, Dishwasher, Disposal, Self Cleaning Oven
Exterior
Exterior Feature None
Garage Spaces 2.0
Fence Fenced, Privacy, Wood
Pool None
Community Features BBQ Pit/Grill, Clubhouse, Common Grounds, Curbs, Dog Park, High Speed Internet, Park, Pet Amenities, Picnic Area, Playground, Pool, Trail(s)
Utilities Available Underground Utilities
Waterfront Description None
View None
Roof Type Composition
Porch None
Total Parking Spaces 4
Private Pool No
Building
Lot Description Sprinkler - Automatic
Faces East
Foundation Slab
Sewer MUD
Water MUD
Level or Stories One
Structure Type Masonry – Partial
New Construction No
Schools
Elementary Schools Igo Elementary
Middle Schools Jarrell
High Schools Jarrell
School District Jarrell Isd
Others
HOA Fee Include Common Area Maintenance,See Remarks
Special Listing Condition Standard







