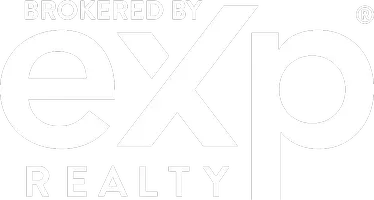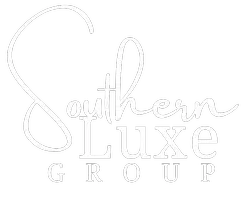3 Beds
3 Baths
2,069 SqFt
3 Beds
3 Baths
2,069 SqFt
OPEN HOUSE
Sat Jul 05, 1:00pm - 5:00pm
Key Details
Property Type Single Family Home
Sub Type Single Family Residence
Listing Status Active
Purchase Type For Sale
Square Footage 2,069 sqft
Price per Sqft $195
Subdivision Mantua
MLS Listing ID 20985615
Style Traditional
Bedrooms 3
Full Baths 2
Half Baths 1
HOA Fees $238/qua
HOA Y/N Mandatory
Year Built 2022
Annual Tax Amount $10,850
Lot Size 6,054 Sqft
Acres 0.139
Property Sub-Type Single Family Residence
Property Description
The Mantua community offers exceptional amenities including The Veranda Community Center with a resort-style pool, splash pad, and indoor outdoor lounge spaces; The Commons Amenity Park with pickleball courts, multiple playgrounds, a pavilion, hammocks, and community gardens; and over 25 miles of scenic hike and bike trails that connect throughout the development. Mantua also features creeks, lakes, dog parks, and future mixed-use village plans. Located just off U.S. 75, this master-planned neighborhood offers quick access to North Dallas while being zoned to the highly rated Van Alstyne ISD. This home combines comfort, style, and location in one of North Texas' fastest-growing communities.
Location
State TX
County Grayson
Community Club House, Community Pool, Fishing, Jogging Path/Bike Path, Park, Pickle Ball Court, Playground, Pool, Sidewalks, Other
Direction GPS
Rooms
Dining Room 1
Interior
Interior Features Built-in Features, Decorative Lighting, Flat Screen Wiring, Granite Counters, Kitchen Island, Open Floorplan, Smart Home System, Walk-In Closet(s)
Heating Electric, ENERGY STAR Qualified Equipment, ENERGY STAR/ACCA RSI Qualified Installation
Flooring Carpet, Ceramic Tile, Engineered Wood
Appliance Dishwasher, Disposal, Gas Cooktop, Microwave
Heat Source Electric, ENERGY STAR Qualified Equipment, ENERGY STAR/ACCA RSI Qualified Installation
Laundry Electric Dryer Hookup, Utility Room, Full Size W/D Area, Washer Hookup
Exterior
Exterior Feature Covered Patio/Porch, Lighting, Private Yard
Garage Spaces 2.0
Fence Gate, Privacy, Wood, Wrought Iron
Community Features Club House, Community Pool, Fishing, Jogging Path/Bike Path, Park, Pickle Ball Court, Playground, Pool, Sidewalks, Other
Utilities Available City Sewer, Electricity Available, Electricity Connected, Individual Gas Meter, MUD Water, Sewer Available
Roof Type Composition
Total Parking Spaces 2
Garage Yes
Building
Lot Description Adjacent to Greenbelt, Greenbelt, Interior Lot
Story Two
Foundation Slab
Level or Stories Two
Structure Type Brick,Siding
Schools
Elementary Schools Bob And Lola Sanford
High Schools Van Alstyne
School District Van Alstyne Isd
Others
Restrictions Deed,Development
Ownership see agent
Acceptable Financing Cash, Conventional, FHA
Listing Terms Cash, Conventional, FHA
Virtual Tour https://www.zillow.com/view-imx/1b29d9c9-64f4-4b84-a2b5-2769055b5bc2?initialViewType=pano








