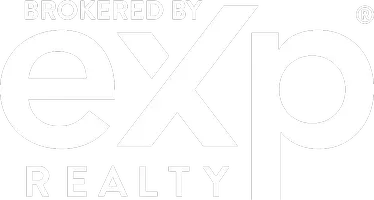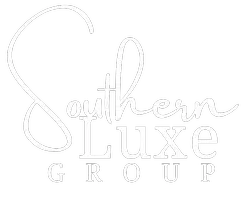4 Beds
4 Baths
3,573 SqFt
4 Beds
4 Baths
3,573 SqFt
Key Details
Property Type Single Family Home
Sub Type Single Family Residence
Listing Status Active
Purchase Type For Sale
Square Footage 3,573 sqft
Price per Sqft $363
Subdivision Heritage Estates
MLS Listing ID 583401
Style Contemporary/Modern,Hill Country
Bedrooms 4
Full Baths 4
Construction Status Resale
HOA Fees $650/ann
HOA Y/N Yes
Year Built 2019
Lot Size 5.354 Acres
Acres 5.354
Property Sub-Type Single Family Residence
Property Description
Location
State TX
County Comal
Direction North
Interior
Interior Features Attic, Built-in Features, Ceiling Fan(s), Carbon Monoxide Detector, Cathedral Ceiling(s), Double Vanity, Entrance Foyer, Garden Tub/Roman Tub, High Ceilings, Home Office, Primary Downstairs, Multiple Living Areas, Main Level Primary, Murphy Bed, Open Floorplan, Pull Down Attic Stairs, Storage, Soaking Tub, Separate Shower, Vanity, Vaulted Ceiling(s)
Heating Central, Multiple Heating Units
Cooling Central Air, 2 Units
Flooring Carpet Free, Concrete, Painted/Stained
Fireplaces Type Wood Burning Stove
Fireplace Yes
Appliance Dishwasher, Gas Cooktop, Disposal, Gas Range, Multiple Water Heaters, Oven, Tankless Water Heater, Water Heater, Some Electric Appliances, Some Gas Appliances, Built-In Oven, Cooktop, Microwave, Range, Water Softener Owned
Laundry Washer Hookup, Electric Dryer Hookup, Inside, Laundry in Utility Room, Lower Level, Laundry Room, Laundry Tub, Sink
Exterior
Exterior Feature Balcony, Deck, Fire Pit, Lighting, Porch, Private Yard, Rain Gutters, Storage, Propane Tank - Owned
Parking Features Attached, Door-Multi, Door-Single, Detached, Garage, Garage Door Opener, Oversized, Driveway Level
Garage Spaces 3.0
Garage Description 3.0
Fence None
Pool None
Community Features Gated
Utilities Available Electricity Available, Propane, Trash Collection Private
View Y/N Yes
Water Access Desc Public
View Hills, Lake, Panoramic, Rural
Roof Type Metal
Porch Balcony, Covered, Deck, Porch
Building
Faces North
Story 2
Entry Level Two
Foundation Brick/Mortar, Permanent, Slab
Sewer Septic Tank
Water Public
Architectural Style Contemporary/Modern, Hill Country
Level or Stories Two
Additional Building Outbuilding, Storage, Workshop
Construction Status Resale
Schools
School District Comal Isd
Others
HOA Name Heritage Estates 1
Tax ID 118572
Security Features Gated Community,Controlled Access
Acceptable Financing Cash, Conventional, FHA, VA Loan
Listing Terms Cash, Conventional, FHA, VA Loan








