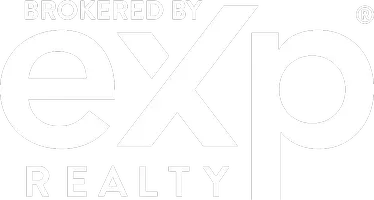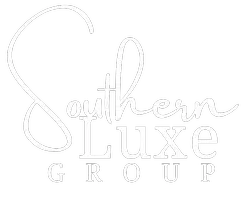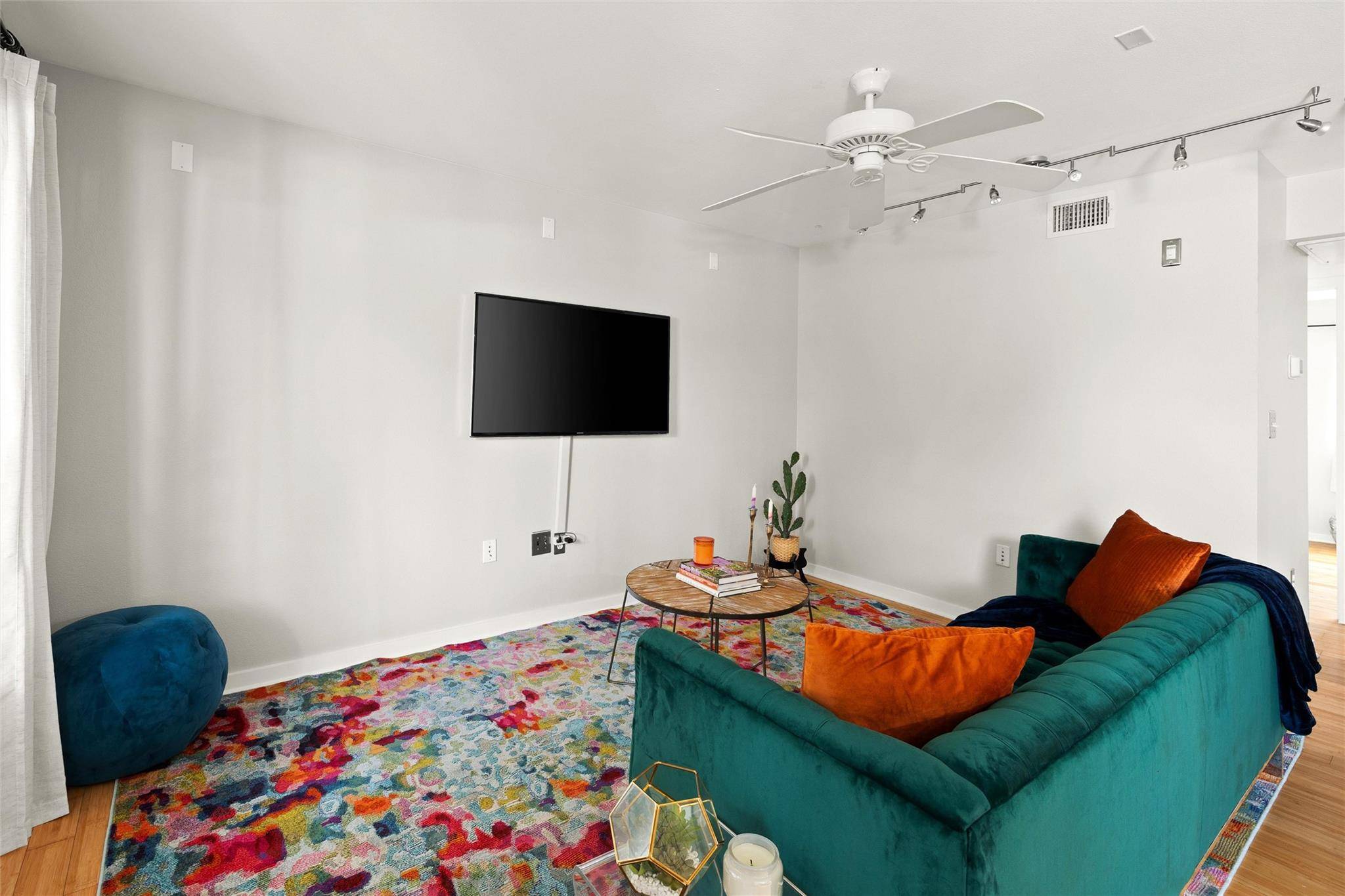1 Bed
1 Bath
640 SqFt
1 Bed
1 Bath
640 SqFt
Key Details
Property Type Condo
Sub Type Condominium
Listing Status Active
Purchase Type For Sale
Square Footage 640 sqft
Price per Sqft $435
Subdivision Akoya Condo Amd
MLS Listing ID 3053459
Style 1st Floor Entry,Low Rise (1-3 Stories),Single level Floor Plan,End Unit
Bedrooms 1
Full Baths 1
HOA Fees $268/mo
HOA Y/N Yes
Year Built 1973
Annual Tax Amount $4,901
Tax Year 2025
Lot Size 1,437 Sqft
Acres 0.033
Property Sub-Type Condominium
Source actris
Property Description
Don't miss this opportunity to own a private oasis at Akoya, where resort-style amenities and green design meet the unbeatable lifestyle of Austin's iconic 78704. This stylish warrantable end unit located on the ground floor in a gated community designed by the acclaimed Michael Hsu Architectural firm—blending modern elegance with West Indian art influences. Step into a light-filled home with bamboo flooring, granite countertops, tons of kitchen space and your own in-unit washer/dryer. The spacious bedroom offers a generous closet ideal for all your festival and outdoor gear. HOA dues include water, sewer, trash, grounds maintenance, and security, making everyday living hassle-free. Plus, assigned parking spot #73 is just steps away for added convenience. Whether you're cooling off in the beautifully renovated pool, grilling in the community courtyard, or heading out with your pup to explore nearby green spaces or even the dog area withing the complex, Akoya offers a seamless mix of comfort and city living.
Other Important Info:
Lender Credit: Up to $1,200 toward buyer's closing costs – Contact Jori Stern/Loan People!
Brand new central AC unit as of 2024 (over 7k value)
Replaced flooring in bedroom and utilities room (over 3k value)
Replaced hot water heater with new, tankless model
Replaced dryer (about $700)
Painted interior of condo and front door
Replaced bedroom window
Perfectly situated in a quiet cul-de-sac and close to Downtown Austin, this location delivers one of the most vibrant lifestyles in the city.
Location
County Travis
Rooms
Main Level Bedrooms 1
Interior
Interior Features See Remarks, Breakfast Bar, Ceiling Fan(s), Granite Counters, Eat-in Kitchen, No Interior Steps, Primary Bedroom on Main, Recessed Lighting, Storage, Track Lighting, Walk-In Closet(s)
Heating Central
Cooling Central Air
Flooring Bamboo, Wood
Fireplaces Type None
Fireplace No
Appliance Dishwasher, Disposal, Dryer, Electric Cooktop, Electric Range, Microwave, Oven, Free-Standing Range, Refrigerator, Stainless Steel Appliance(s), Washer, Electric Water Heater
Exterior
Exterior Feature Barbecue, Uncovered Courtyard, No Exterior Steps, Outdoor Grill, Restricted Access
Fence Fenced, Gate
Pool Outdoor Pool
Community Features Bike Storage/Locker, Cluster Mailbox, Common Grounds, Covered Parking, Gated, Pool
Utilities Available Electricity Available, High Speed Internet, Phone Available
Waterfront Description None
View None
Roof Type Flat Tile
Porch Covered
Total Parking Spaces 1
Private Pool Yes
Building
Lot Description Level, Trees-Moderate
Faces Southwest
Foundation Slab
Sewer Public Sewer
Water Public
Level or Stories One
Structure Type HardiPlank Type
New Construction No
Schools
Elementary Schools Zilker
Middle Schools O Henry
High Schools Austin
School District Austin Isd
Others
HOA Fee Include Common Area Maintenance,Insurance,Landscaping,Maintenance Structure
Special Listing Condition Standard
Virtual Tour https://vividimagephotography.hd.pics/2200-Dickson-Dr







