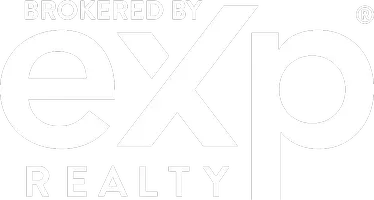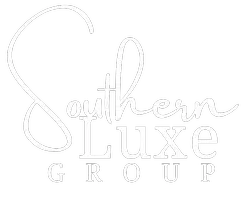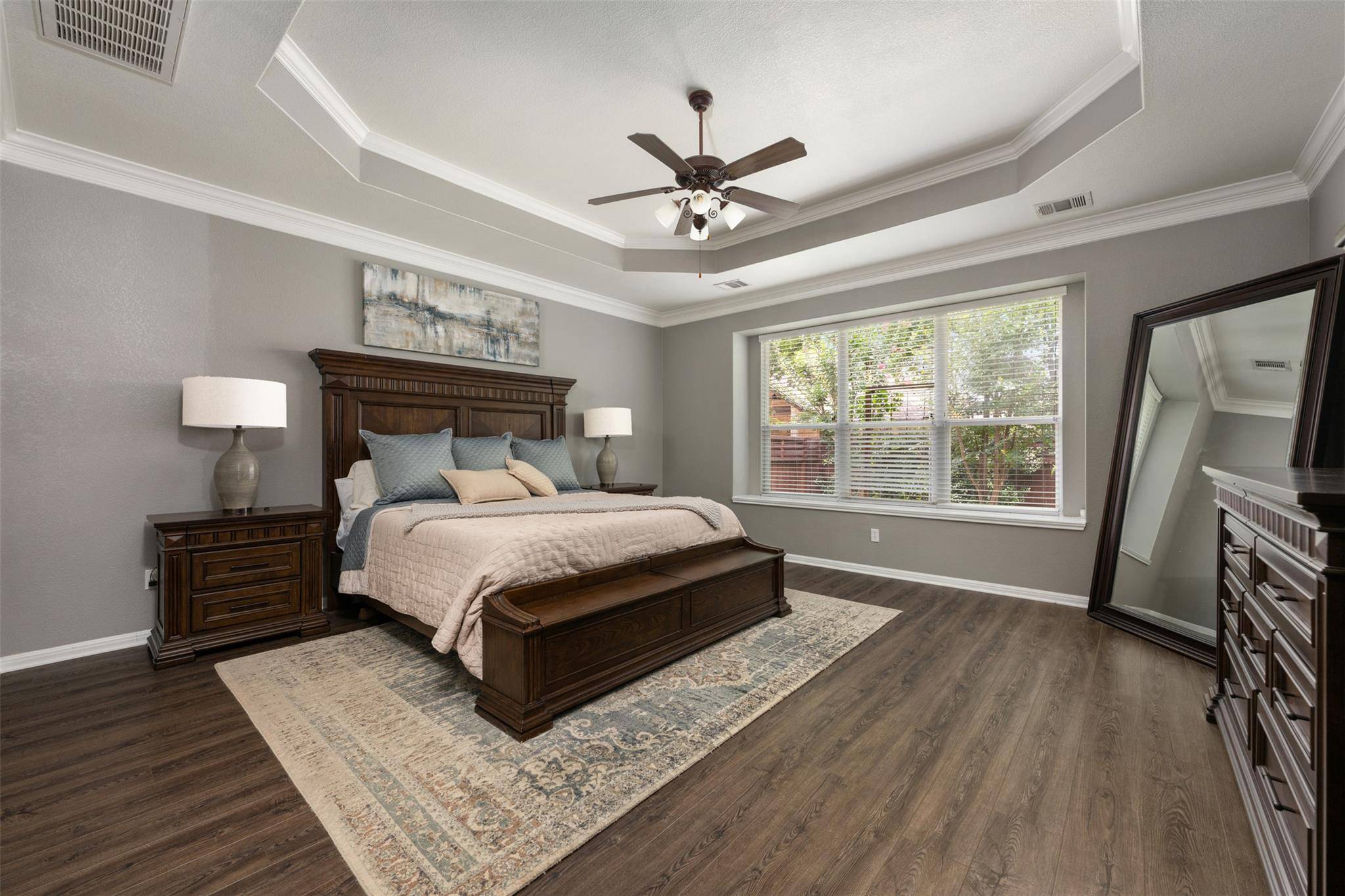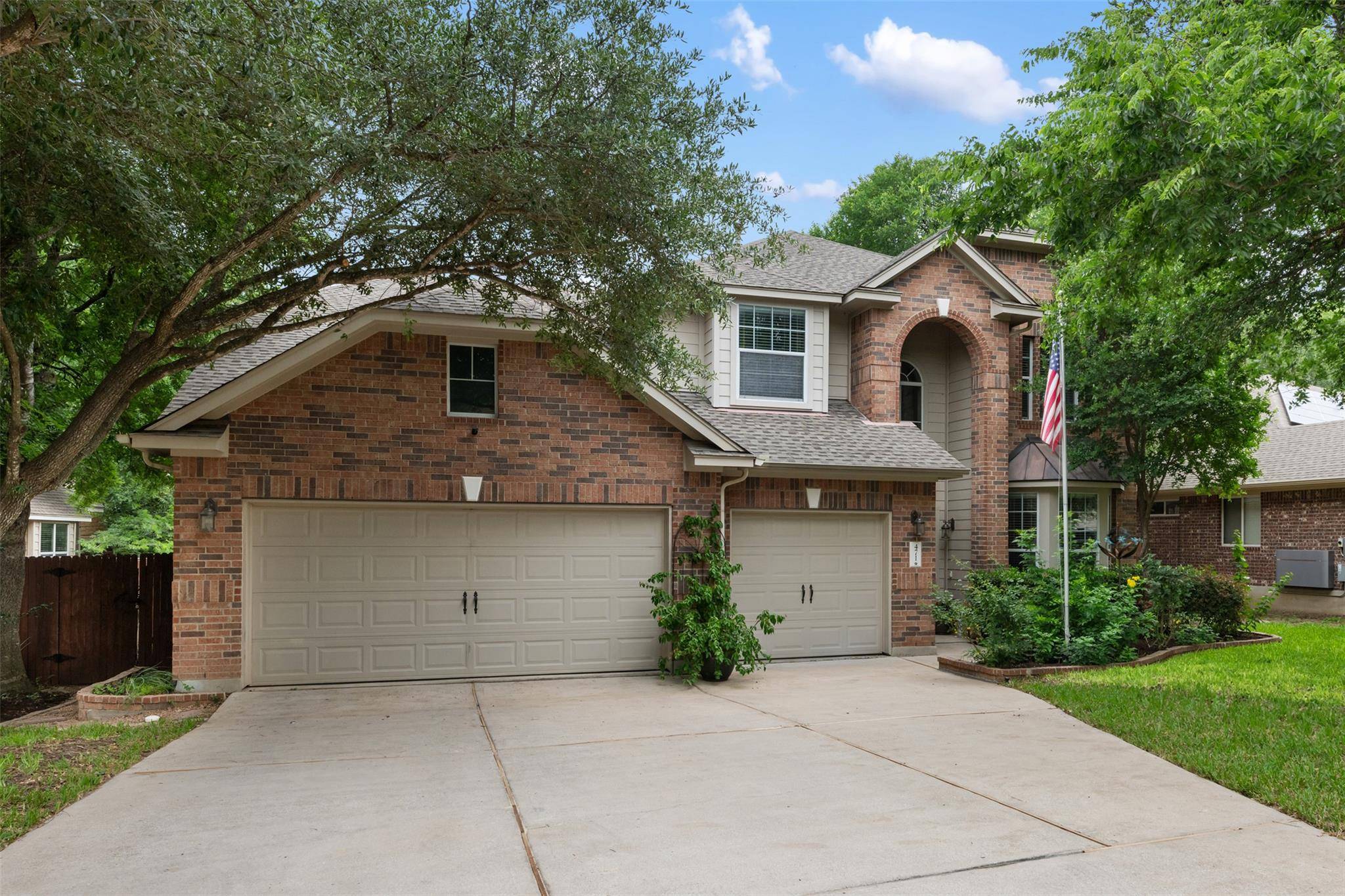4 Beds
3 Baths
3,470 SqFt
4 Beds
3 Baths
3,470 SqFt
OPEN HOUSE
Sun Jun 08, 1:00pm - 3:00pm
Key Details
Property Type Single Family Home
Sub Type Single Family Residence
Listing Status Active
Purchase Type For Sale
Square Footage 3,470 sqft
Price per Sqft $200
Subdivision Whispering Hollow Ph Ii Sec 1
MLS Listing ID 2155391
Bedrooms 4
Full Baths 2
Half Baths 1
HOA Fees $33/mo
HOA Y/N Yes
Year Built 2008
Annual Tax Amount $11,494
Tax Year 2024
Lot Size 8,333 Sqft
Acres 0.1913
Property Sub-Type Single Family Residence
Source actris
Property Description
Welcome to this beautifully maintained two-story, 3 car garage home nestled in the sought-after Whispering Hollow neighborhood. Featuring 4 spacious bedrooms, 2.5 bathrooms, a private study, game room, and a media room, this home offers plenty of space for work, play, and relaxation.
The open-concept floor plan is perfect for entertaining, with an oversized family room that offers picturesque views of the backyard. Step outside to enjoy a covered patio, built-in BBQ area, and a low-maintenance turf yard surrounded by 18 mature, shady trees—ideal for outdoor gatherings or a quiet evening at home.
Inside, you'll find luxury vinyl plank flooring throughout the downstairs and stairway, combining durability and style. The kitchen is a chef's dream with solid wood cabinets and drawers, granite countertops, a farmhouse-style stainless steel sink, and stainless steel GE Profile appliances, including double ovens, 5 burner cooktop, microwave, and dishwasher.
The generously sized primary suite features wall of windows overlooking the backyard. The primary bathroom offers double vanities, a garden tub, a separate shower, and a large custom walk-in closet. All secondary bedrooms are oversized and include walk-in closets, providing plenty of space and storage. The secondary bath includes double sinks and a separate toilet and bath area—perfect for busy mornings.
The game room offers flexible space for a pool table, foosball, playroom, or home gym. Enjoy movie nights in your enclosed media room, complete with a projector screen, 7.1 surround sound system and raised floor platform for theater-style seating.
Neighborhood amenities include walking trails, a community pool, park, and sport court. Conveniently located near shopping, restaurants, and just minutes from downtown Buda, with easy access to downtown Austin via 1626 and 45. Hays CISD schools, Elm Grove Elementary, Dahlstrom Middle School and Johnson High School
Location
State TX
County Hays
Rooms
Main Level Bedrooms 1
Interior
Interior Features Breakfast Bar, Ceiling Fan(s), Granite Counters, Kitchen Island, Multiple Dining Areas, Multiple Living Areas, Pantry, Primary Bedroom on Main, Walk-In Closet(s)
Heating Natural Gas
Cooling Central Air
Flooring Carpet, Tile, Wood
Fireplaces Number 1
Fireplaces Type Family Room, Gas Starter, Wood Burning
Fireplace No
Appliance Built-In Electric Oven, Built-In Oven(s), Dishwasher, Disposal, Gas Cooktop, Microwave, Double Oven, Stainless Steel Appliance(s), Water Heater, Water Softener Owned
Exterior
Exterior Feature Outdoor Grill
Garage Spaces 3.0
Fence Back Yard, Wood
Pool None
Community Features Cluster Mailbox, Park, Playground, Pool, Sport Court(s)/Facility
Utilities Available Electricity Connected, Natural Gas Connected, Sewer Connected, Underground Utilities, Water Connected
Waterfront Description None
View None
Roof Type Shingle
Porch Covered, Front Porch, Patio
Total Parking Spaces 7
Private Pool No
Building
Lot Description Back Yard, Front Yard, Landscaped, Level, Sprinkler - Automatic, Sprinklers In Rear, Sprinklers In Front, Trees-Large (Over 40 Ft), Many Trees
Faces South
Foundation Slab
Sewer Public Sewer
Water Public
Level or Stories Two
Structure Type Brick
New Construction No
Schools
Elementary Schools Elm Grove
Middle Schools Eric Dahlstrom
High Schools Johnson High School
School District Hays Cisd
Others
HOA Fee Include Common Area Maintenance
Special Listing Condition Standard
Virtual Tour https://vtour.realtour.biz/471CrookedCreek/Buda/TX







