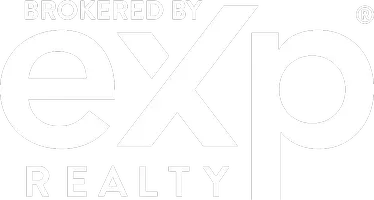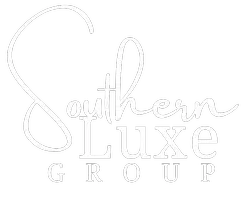4 Beds
2 Baths
2,081 SqFt
4 Beds
2 Baths
2,081 SqFt
Key Details
Property Type Single Family Home
Sub Type Single Family Residence
Listing Status Active
Purchase Type For Sale
Square Footage 2,081 sqft
Price per Sqft $197
Subdivision Willow Park Village
MLS Listing ID 20956514
Style Traditional
Bedrooms 4
Full Baths 2
HOA Fees $264/ann
HOA Y/N Mandatory
Year Built 2005
Annual Tax Amount $7,367
Lot Size 5,880 Sqft
Acres 0.135
Property Sub-Type Single Family Residence
Property Description
Welcome to your dream home! This beautifully renovated rock and brick residence has 4 spacious bedrooms and 2 full baths, thoughtfully updated in 2024. Step inside to discover luxurious pecan wood flooring and elegant marble tile that flow seamlessly throughout the open-concept layout—perfect for everyday living. The heart of the home features a spacious living area with a cozy fireplace, ideal for chilly evenings, and a completely updated kitchen with all-new custom cabinets, gleaming marble countertops and new appliances. Attractive lighting fixtures add a contemporary flair. Every room is freshly painted and adorned with stylish ceiling fans and wood blinds adding sophistication. Retreat to the master suite, complete with custom closets offering ample storage and organization. The home is equipped with hard-wired smoke alarms for added peace of mind. Step outside to the cozy back patio, a perfect space to unwind with a cool drink or fire up the grill for a weekend BBQ with friends and family. It is irrigated for a beautiful, landscaped yard. The HOA amenities include a pickle ball court, playground, covered picnic tables, basketball goals for enjoyment. This move-in-ready gem combines quality craftsmanship, modern updates and classic touches—all in a warm, welcoming package. DON'T MISS THIS CHANCE TO MAKE IT YOURS!
Location
State TX
County Parker
Community Park, Pickle Ball Court, Playground, Other
Direction From I-20 in Willow Park, take Exit 418. Go south on Ranch House Rd. Turn left on E. Bankhead Hwy. Turn left on Pebble Beach Dr. Turn right on Spyglass Dr. House will be on the right. Can also GPS address
Rooms
Dining Room 2
Interior
Interior Features Built-in Features, Cathedral Ceiling(s), Double Vanity, Eat-in Kitchen, High Speed Internet Available, Open Floorplan, Pantry, Vaulted Ceiling(s), Walk-In Closet(s)
Heating Central, Electric
Cooling Ceiling Fan(s), Central Air, Electric
Flooring Hardwood, Marble
Fireplaces Number 1
Fireplaces Type Brick, Wood Burning
Appliance Dishwasher, Disposal, Electric Cooktop, Electric Range, Microwave
Heat Source Central, Electric
Laundry Electric Dryer Hookup, Utility Room, Full Size W/D Area, Washer Hookup
Exterior
Exterior Feature Covered Patio/Porch, Rain Gutters
Garage Spaces 2.0
Fence Wood
Community Features Park, Pickle Ball Court, Playground, Other
Utilities Available All Weather Road, City Sewer, City Water, Electricity Connected, Underground Utilities
Roof Type Composition
Garage Yes
Building
Lot Description Sprinkler System
Story One
Foundation Slab
Level or Stories One
Structure Type Brick
Schools
Elementary Schools Coder
Middle Schools Mcanally
High Schools Aledo
School District Aledo Isd
Others
Restrictions Deed,Development
Ownership Of Record
Acceptable Financing Cash, Conventional, FHA, VA Loan
Listing Terms Cash, Conventional, FHA, VA Loan
Virtual Tour https://www.propertypanorama.com/instaview/ntreis/20956514








