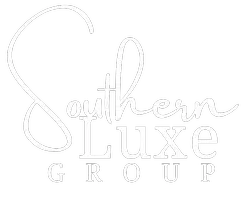3 Beds
2 Baths
2,074 SqFt
3 Beds
2 Baths
2,074 SqFt
Key Details
Property Type Single Family Home
Sub Type Single Family Residence
Listing Status Active
Purchase Type For Sale
Square Footage 2,074 sqft
Price per Sqft $216
Subdivision Bluffs At Crystal Falls
MLS Listing ID 7311608
Bedrooms 3
Full Baths 2
HOA Fees $56/mo
HOA Y/N Yes
Year Built 2013
Annual Tax Amount $9,069
Tax Year 2025
Lot Size 5,749 Sqft
Acres 0.132
Property Sub-Type Single Family Residence
Source actris
Property Description
The kitchen is a true highlight, featuring sleek granite countertops, stainless steel appliances, and generous cabinet space. Throughout the home, you'll find a blend of durable tile flooring and brand-new carpet in the bedrooms, creating a fresh and cozy atmosphere. Recent interior paint in many areas and meticulous upkeep ensure this home shines inside and out.
Step into your private backyard oasis, complete with a covered patio perfect for outdoor dining, relaxing, or grilling. Plus, enjoy direct access to the neighborhood trail system—ideal for morning jogs or evening strolls.
This inviting, move-in-ready home is ready to welcome its next chapter. Don't miss your chance to make it yours!
Location
State TX
County Williamson
Rooms
Main Level Bedrooms 3
Interior
Interior Features Ceiling Fan(s), Granite Counters, High Speed Internet, Kitchen Island, No Interior Steps, Open Floorplan, Primary Bedroom on Main, Walk-In Closet(s)
Heating Central
Cooling Ceiling Fan(s), Central Air
Flooring Carpet, Tile
Fireplace No
Appliance Dishwasher, Dryer, Electric Range, Microwave, Stainless Steel Appliance(s), Washer
Exterior
Exterior Feature Private Yard
Garage Spaces 1.0
Fence Back Yard, Wood
Pool None
Community Features Cluster Mailbox, Golf, Park, Picnic Area, Planned Social Activities, Pool, Underground Utilities, Trail(s)
Utilities Available Electricity Connected, High Speed Internet
Waterfront Description None
View None
Roof Type Composition
Porch Covered, Patio
Total Parking Spaces 3
Private Pool No
Building
Lot Description Back Yard, Front Yard, Trees-Small (Under 20 Ft)
Faces West
Foundation Slab
Sewer Public Sewer
Water Public
Level or Stories One
Structure Type Masonry – Partial
New Construction No
Schools
Elementary Schools William J Winkley
Middle Schools Running Brushy
High Schools Leander High
School District Leander Isd
Others
HOA Fee Include Common Area Maintenance
Special Listing Condition Standard
Virtual Tour https://2204granitehilldrive.mls.tours







