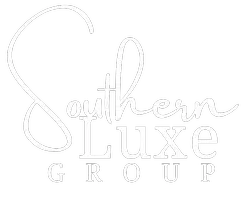4 Beds
2 Baths
1,353 SqFt
4 Beds
2 Baths
1,353 SqFt
Key Details
Property Type Single Family Home
Sub Type Single Family Residence
Listing Status Active Option Contract
Purchase Type For Sale
Square Footage 1,353 sqft
Price per Sqft $118
Subdivision Bel Air Add
MLS Listing ID 20950145
Style Traditional
Bedrooms 4
Full Baths 1
Half Baths 1
HOA Y/N None
Year Built 1959
Annual Tax Amount $3,337
Lot Size 8,058 Sqft
Acres 0.185
Property Sub-Type Single Family Residence
Property Description
The home features a 1-car garage and two sheds, providing ample storage space for all your belongings. Nestled just a 10-minute drive from Dyess Air Force Base, this property is ideal for military families or anyone seeking a serene neighborhood with easy access to local amenities. Don't miss the opportunity to own this delightful home in a quiet, welcoming community—schedule a showing today!
Location
State TX
County Taylor
Direction North on Hwy 83/84. Take exit N 10th.Take a right at the stop sign. Turn left onto Westwood. Turn right onto Laurel.
Rooms
Dining Room 1
Interior
Interior Features Cable TV Available, Decorative Lighting, High Speed Internet Available
Heating Central, Natural Gas
Cooling Ceiling Fan(s), Central Air, Electric
Flooring Luxury Vinyl Plank, Tile
Appliance Disposal, Gas Oven, Gas Range, Gas Water Heater, Refrigerator, Vented Exhaust Fan
Heat Source Central, Natural Gas
Laundry Electric Dryer Hookup, Utility Room, Full Size W/D Area, Washer Hookup
Exterior
Exterior Feature Storage
Garage Spaces 1.0
Fence Wood
Utilities Available Alley, Asphalt, Cable Available, City Sewer, City Water, Curbs, Electricity Connected, Individual Gas Meter, Individual Water Meter, Natural Gas Available
Roof Type Composition
Total Parking Spaces 1
Garage Yes
Building
Lot Description Lrg. Backyard Grass
Story One
Foundation Slab
Level or Stories One
Structure Type Brick,Other
Schools
Elementary Schools Johnston
Middle Schools Mann
High Schools Abilene
School District Abilene Isd
Others
Ownership Stephen Lara & Stacey Limones
Acceptable Financing Cash, Conventional, FHA, VA Loan
Listing Terms Cash, Conventional, FHA, VA Loan
Virtual Tour https://www.propertypanorama.com/instaview/ntreis/20950145








