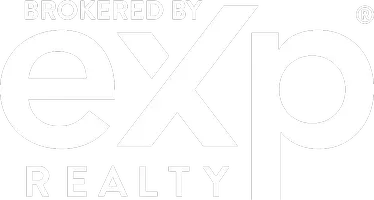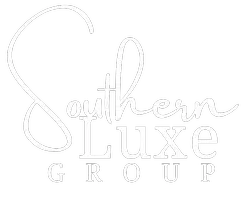4 Beds
4 Baths
3,169 SqFt
4 Beds
4 Baths
3,169 SqFt
Key Details
Property Type Single Family Home
Sub Type Single Family Residence
Listing Status Active
Purchase Type For Sale
Square Footage 3,169 sqft
Price per Sqft $378
Subdivision Cimarron Hills
MLS Listing ID 4102776
Bedrooms 4
Full Baths 3
Half Baths 1
HOA Fees $180/mo
HOA Y/N Yes
Originating Board actris
Year Built 2019
Annual Tax Amount $28,858
Tax Year 2025
Lot Size 0.332 Acres
Acres 0.3317
Property Sub-Type Single Family Residence
Property Description
Welcome to your dream home! This 3,169 sq. ft. masterpiece offers 4 spacious bedrooms, 3.5 luxurious baths, and a dedicated office space — all thoughtfully designed for both comfort and style. From the moment you step inside the herringbone tile entry, you'll be captivated by the home's elegant finishes and seamless blend of modern amenities and timeless charm.
The heart of the home features a chef's kitchen with floor-to-ceiling tile, wood floors, and beamed ceilings flowing into an inviting family room with a cozy fireplace. Enjoy framed mirrors in the bathrooms, a dual showerhead with a seated shower in the spa-like primary bath, and a convenient laundry room with a sink and ample storage.
Wine lovers will appreciate the custom wine cellar, showcasing a penny round mosaic backsplash and an upgraded door that mirrors the beautifully crafted front door. Tech-savvy buyers will love the Cat6 wiring and the smart-heated pool — easily controlled from your phone. Outdoor living is elevated with a built-in grill, beverage fridge, fire pit, and a breathtaking view from the kitchen sink.
This home is nestled in a vibrant golf course community offering top-tier amenities including a pool, sports court, gym, restaurant, and scenic walking trails.
Location
State TX
County Williamson
Rooms
Main Level Bedrooms 4
Interior
Interior Features Breakfast Bar, Ceiling Fan(s), Beamed Ceilings, High Ceilings, Quartz Counters, Double Vanity, Eat-in Kitchen, Kitchen Island, Open Floorplan, Pantry, Primary Bedroom on Main, Recessed Lighting, Smart Thermostat, Soaking Tub, Sound System, Walk-In Closet(s)
Heating Electric
Cooling Ceiling Fan(s), Electric
Flooring Tile, Wood
Fireplaces Number 1
Fireplaces Type Great Room
Fireplace No
Appliance Bar Fridge, Built-In Gas Oven, Built-In Gas Range, Built-In Oven(s), Dishwasher, Disposal, Microwave, Oven, Double Oven, Wine Cooler
Exterior
Exterior Feature Gutters Full, Lighting, Private Yard
Garage Spaces 3.0
Fence Back Yard, Wrought Iron
Pool Heated, In Ground
Community Features Clubhouse, Cluster Mailbox, Fitness Center, Golf, Playground, Pool, Restaurant, Sport Court(s)/Facility, Tennis Court(s), Trail(s)
Utilities Available High Speed Internet, Propane, Sewer Connected, Underground Utilities, Water Connected
Waterfront Description None
View Park/Greenbelt, Trees/Woods
Roof Type Tile
Porch Covered
Total Parking Spaces 5
Private Pool Yes
Building
Lot Description Back Yard, Close to Clubhouse, Landscaped, Level, Near Golf Course, Sprinklers In Rear, Sprinklers In Front, Many Trees, Views
Faces Northeast
Foundation Slab
Sewer MUD
Water MUD
Level or Stories One
Structure Type Masonry – All Sides,Stone,Stucco
New Construction No
Schools
Elementary Schools James E Mitchell
Middle Schools Douglas Benold
High Schools East View
School District Georgetown Isd
Others
HOA Fee Include Common Area Maintenance
Special Listing Condition Standard







