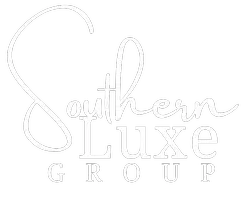5 Beds
6 Baths
4,616 SqFt
5 Beds
6 Baths
4,616 SqFt
Key Details
Property Type Single Family Home
Sub Type Single Family Residence
Listing Status Active
Purchase Type For Sale
Square Footage 4,616 sqft
Price per Sqft $757
Subdivision Scenic Hills Estates
MLS Listing ID 7084160
Style 1st Floor Entry,Single level Floor Plan
Bedrooms 5
Full Baths 4
Half Baths 2
HOA Y/N No
Originating Board actris
Year Built 1972
Annual Tax Amount $43,571
Tax Year 2020
Lot Size 0.300 Acres
Acres 0.3
Property Sub-Type Single Family Residence
Property Description
Nestled on a quiet cul-de-sac in one of Austin's most sought-after neighborhoods, this beautifully reimagined residence embodies laid-back luxury with sophisticated design. Infused with a warm, California-casual aesthetic, the home offers a seamless blend of comfort and elevated style, all set against the serene backdrop of Tarrytown's lush landscape.
Thoughtfully designed to live primarily as a single-story, the home features just a few gentle transitions that enhance the architectural flow. Soaring ceilings and abundant natural light create an inviting atmosphere throughout the formal living room—an ideal space for entertaining or relaxing fireside. The expansive primary suite is a true retreat, complete with a cozy sitting area or private office, offering both functionality and tranquility.
At the heart of the home lies a chef's dream kitchen, appointed with top-of-the-line stainless appliances, custom cabinetry, and sleek stone countertops. An adjacent family room—perfect for movie nights—features built-ins and flexible space for both leisure and connection. A thoughtfully placed office nook offers a convenient work-from-home option without sacrificing style or space.
Outdoors, discover a xeriscaped backyard oasis designed for effortless entertaining. Enjoy year-round alfresco living beneath the covered patio, take a dip in the sparkling pool, or host guests in the fully outfitted cabana bar with its own pool bath—ideal for seamless indoor-outdoor gatherings.
Completing this exceptional property is a private guest apartment located above the detached garage. This spacious suite features a full bath and a generous walk-in closet, making it perfect for overnight visitors, extended stays, or even a chic studio or office.
Located minutes from Lake Austin, downtown, and some of the city's best schools, shopping, and dining, this is more than a home—it's a lifestyle.
Location
State TX
County Travis
Rooms
Main Level Bedrooms 4
Interior
Interior Features Breakfast Bar, Vaulted Ceiling(s), Entrance Foyer, Multiple Dining Areas, Multiple Living Areas, Pantry, Primary Bedroom on Main
Heating Central, Natural Gas
Cooling Central Air
Flooring Carpet, Wood
Fireplaces Number 2
Fireplaces Type Family Room, Living Room
Fireplace No
Appliance Exhaust Fan, Double Oven, Refrigerator
Exterior
Exterior Feature None
Garage Spaces 2.0
Fence Fenced, Wood
Pool Pool/Spa Combo
Community Features None
Utilities Available Above Ground, High Speed Internet
Waterfront Description None
View None
Roof Type Metal
Porch Awning(s), Covered, Deck, Patio, Rear Porch
Total Parking Spaces 4
Private Pool Yes
Building
Lot Description Cul-De-Sac, Sprinkler - Automatic, Sprinklers In Rear, Sprinklers In Front, Trees-Large (Over 40 Ft)
Faces North
Foundation Slab
Sewer Public Sewer
Water Public
Level or Stories Two
Structure Type Masonry – Partial
New Construction No
Schools
Elementary Schools Casis
Middle Schools O Henry
High Schools Austin
School District Austin Isd
Others
Special Listing Condition Standard







