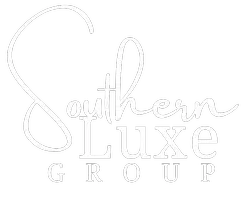5 Beds
3 Baths
2,669 SqFt
5 Beds
3 Baths
2,669 SqFt
Key Details
Property Type Single Family Home
Sub Type Single Family Residence
Listing Status Active
Purchase Type For Sale
Square Footage 2,669 sqft
Price per Sqft $312
Subdivision River Place Sec 08
MLS Listing ID 4963331
Style 1st Floor Entry
Bedrooms 5
Full Baths 2
Half Baths 1
HOA Fees $295/ann
HOA Y/N Yes
Originating Board actris
Year Built 1999
Annual Tax Amount $13,702
Tax Year 2023
Lot Size 6,969 Sqft
Acres 0.16
Lot Dimensions 56 x 120
Property Sub-Type Single Family Residence
Property Description
Location
State TX
County Travis
Rooms
Main Level Bedrooms 2
Interior
Interior Features Two Primary Baths, Breakfast Bar, Built-in Features, Ceiling Fan(s), High Ceilings, Granite Counters, Crown Molding, Double Vanity, Entrance Foyer, Kitchen Island, Multiple Dining Areas, Multiple Living Areas, Open Floorplan, Pantry, Primary Bedroom on Main, Recessed Lighting, Walk-In Closet(s)
Heating Central, Fireplace(s), Hot Water, Natural Gas, Zoned
Cooling Ceiling Fan(s), Central Air, Electric, Zoned
Flooring Carpet, Tile, Wood
Fireplaces Number 1
Fireplaces Type Family Room
Fireplace No
Appliance Built-In Gas Range, Built-In Oven(s), Cooktop, Dishwasher, Disposal, Down Draft, ENERGY STAR Qualified Appliances, Gas Cooktop, Microwave, Oven, Self Cleaning Oven
Exterior
Exterior Feature Exterior Steps, Garden, Rain Gutters, Lighting
Garage Spaces 2.0
Fence Back Yard, Full, Privacy, Wood, Wrought Iron
Pool None
Community Features Business Center, Clubhouse, Golf, Lake, Park, Picnic Area, Playground, Pool, Restaurant, Sidewalks, Street Lights, Tennis Court(s), Trail(s)
Utilities Available Electricity Available, Natural Gas Available, Underground Utilities
Waterfront Description None
View None
Roof Type Composition
Porch Patio
Total Parking Spaces 4
Private Pool No
Building
Lot Description Cul-De-Sac, Sprinkler - Automatic, Trees-Medium (20 Ft - 40 Ft)
Faces Southeast
Foundation Slab
Sewer Public Sewer
Water Public
Level or Stories Two
Structure Type Masonry – All Sides,Stone
New Construction No
Schools
Elementary Schools River Place
Middle Schools Four Points
High Schools Vandegrift
School District Leander Isd
Others
HOA Fee Include Common Area Maintenance,Landscaping,Maintenance Grounds,Snow Removal
Special Listing Condition Standard







