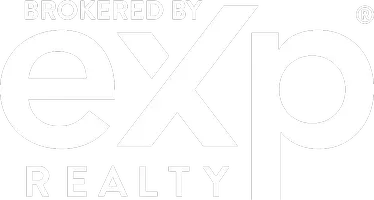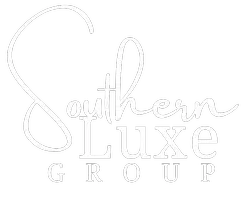3 Beds
3 Baths
1,604 SqFt
3 Beds
3 Baths
1,604 SqFt
OPEN HOUSE
Sat May 03, 11:00am - 1:00pm
Sun May 04, 12:00pm - 2:00pm
Sat May 10, 11:00am - 2:00pm
Key Details
Property Type Condo
Sub Type Condominium
Listing Status Active
Purchase Type For Sale
Square Footage 1,604 sqft
Price per Sqft $358
Subdivision Willhoite
MLS Listing ID 8597842
Style 1st Floor Entry
Bedrooms 3
Full Baths 2
Half Baths 1
HOA Y/N Yes
Originating Board actris
Year Built 2025
Annual Tax Amount $2,378
Tax Year 2024
Lot Size 5,928 Sqft
Acres 0.1361
Property Sub-Type Condominium
Property Description
minutes from Downtown Austin & ABIA. Enter into an open floor plan with high ceilings, white oak hardwood floors and a spacious living room with thoughtfully placed windows allowing in ample natural light. Opening into the dedicated dining space is the spacious gourmet kitchen featuring custom cabinetry, quartz waterfall countertops, large island, full stainless steel appliance package including fridge, dedicated walk in pantry and a
charming, built-in dry bar, perfect for a beverage station or coffee bar. Completing the main floor is a half powder bath, back porch and 1 car garage. Upstairs is the expansive primary bedroom with ensuite bathroom featuring dual vanities, walk in shower and large walk in closet. In addition, are 2 guest bedrooms, a guest bathroom with dual sink and laundry closet. Located on a cul de sac, enjoy quiet living but access Downtown, ABIA and all amenities & restaurants of South Congress and East Austin in just minutes. Reputable builder with references available upon request.
Location
State TX
County Travis
Interior
Interior Features Bar, Ceiling Fan(s), High Ceilings, Quartz Counters, Interior Steps, Kitchen Island, Natural Woodwork, Open Floorplan, Pantry, Recessed Lighting, Walk-In Closet(s)
Heating Central
Cooling Ceiling Fan(s), Central Air
Flooring Tile, Wood
Fireplace No
Appliance Dishwasher, Disposal, Exhaust Fan, Gas Range, Microwave, Gas Oven, RNGHD, Refrigerator, Stainless Steel Appliance(s)
Exterior
Exterior Feature Gutters Full, Private Yard
Garage Spaces 1.0
Fence Back Yard
Pool None
Community Features None
Utilities Available Electricity Connected, Natural Gas Connected, Sewer Connected, Water Connected
Waterfront Description None
View None
Roof Type Shingle
Porch Covered, Front Porch, Rear Porch
Total Parking Spaces 2
Private Pool No
Building
Lot Description Back Yard, Cul-De-Sac, Front Yard, Landscaped, Level, Native Plants, Trees-Moderate, Xeriscape
Faces Southwest
Foundation Slab
Sewer Public Sewer
Water None
Level or Stories Two
Structure Type Concrete,Glass,HardiPlank Type,Spray Foam Insulation
New Construction Yes
Schools
Elementary Schools Allison
Middle Schools Martin
High Schools Eastside Early College
School District Austin Isd
Others
HOA Fee Include See Remarks
Special Listing Condition Standard







