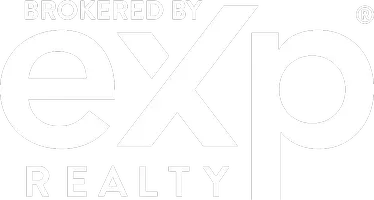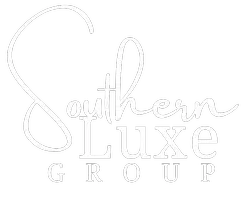4 Beds
3 Baths
3,110 SqFt
4 Beds
3 Baths
3,110 SqFt
OPEN HOUSE
Sat Apr 26, 10:00am - 2:00pm
Key Details
Property Type Single Family Home
Sub Type Single Family Residence
Listing Status Active
Purchase Type For Sale
Square Footage 3,110 sqft
Price per Sqft $175
Subdivision Waterview Ph 8B
MLS Listing ID 20909795
Style Traditional
Bedrooms 4
Full Baths 3
HOA Fees $785/ann
HOA Y/N Mandatory
Year Built 2004
Annual Tax Amount $11,124
Lot Size 0.257 Acres
Acres 0.257
Property Sub-Type Single Family Residence
Property Description
And for lovers of the outdoors, wait until you see this beautiful backyard oasis with a wooden pergola next to a relaxing blue pool with a tanning deck and jumping rock. This back yard is MADE for entertaining and will quickly become a favorite spot for morning coffee or evening sunset drinks.
The home is move-in ready with beautiful new flooring, an open-concept kitchen featuring ample quartz countertops, cabinet space and a built in office desk area! The calming primary suite comes equipped with soaking tub, shower, dual vanities, and walk-in closet featuring custom shelving. Split secondary bedrooms provide added privacy for guests. And the 4th bedroom downstairs is perfect as a dual primary conversion or in law bedroom. The third living area is perfect as flex space or home office.
Come see this great home and all that the Waterview Community has to offer!!!
Location
State TX
County Dallas
Community Club House, Community Pool, Curbs, Golf, Jogging Path/Bike Path, Park, Playground, Pool, Sidewalks
Direction Please use GPS to navigate.
Rooms
Dining Room 2
Interior
Interior Features Cable TV Available, Cathedral Ceiling(s), Double Vanity, Granite Counters, High Speed Internet Available, In-Law Suite Floorplan, Kitchen Island, Open Floorplan, Pantry, Walk-In Closet(s)
Heating Central, Natural Gas
Cooling Ceiling Fan(s), Central Air, Electric
Fireplaces Number 1
Fireplaces Type Gas, Living Room
Appliance Dishwasher, Disposal, Electric Range, Gas Range, Microwave, Plumbed For Gas in Kitchen, Vented Exhaust Fan
Heat Source Central, Natural Gas
Laundry Electric Dryer Hookup, Gas Dryer Hookup, In Kitchen, Utility Room, Washer Hookup, On Site
Exterior
Garage Spaces 2.0
Fence Back Yard, Fenced, Privacy, Wood
Pool In Ground, Outdoor Pool
Community Features Club House, Community Pool, Curbs, Golf, Jogging Path/Bike Path, Park, Playground, Pool, Sidewalks
Utilities Available Cable Available, City Sewer, City Water, Curbs, Electricity Connected, Individual Gas Meter, Individual Water Meter, Natural Gas Available, Underground Utilities
Roof Type Asphalt,Shingle
Total Parking Spaces 2
Garage Yes
Private Pool 1
Building
Lot Description Cul-De-Sac, Sprinkler System
Story Two
Foundation Slab
Level or Stories Two
Structure Type Brick,Wood
Schools
Elementary Schools Choice Of School
Middle Schools Choice Of School
High Schools Choice Of School
School District Garland Isd
Others
Ownership Wendy Wilson
Virtual Tour https://www.propertypanorama.com/instaview/ntreis/20909795








