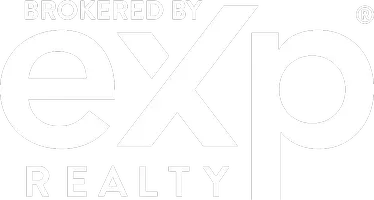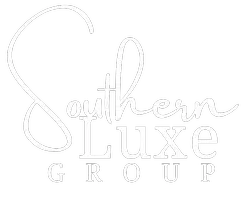3 Beds
2 Baths
2,455 SqFt
3 Beds
2 Baths
2,455 SqFt
OPEN HOUSE
Sat Apr 26, 12:00pm - 2:00pm
Sun Apr 27, 12:00pm - 2:00pm
Key Details
Property Type Single Family Home
Sub Type Single Family Residence
Listing Status Active
Purchase Type For Sale
Square Footage 2,455 sqft
Price per Sqft $366
Subdivision Westling Add
MLS Listing ID 5052686
Bedrooms 3
Full Baths 2
HOA Y/N No
Originating Board actris
Year Built 2007
Annual Tax Amount $14,698
Tax Year 2024
Lot Size 7,000 Sqft
Acres 0.1607
Property Sub-Type Single Family Residence
Property Description
The original bungalow welcomes you with beautiful hardwood floors throughout, a cozy second living area, two spacious bedrooms, a guest bath, and a large laundry room—all on the main floor. Upstairs, the private primary suite is a serene retreat, featuring high ceilings, a generous walk-in closet, and an en-suite bathroom with a garden tub and separate shower. An adjacent office/flex space, bathed in natural light, provides the perfect spot for working from home.
A 2007 extension introduces a bright and airy open floor plan with soaring ceilings, hardwood floors, an updated kitchen, and a spacious main living area that seamlessly connects to an elevated deck. Overlooking a large, landscaped backyard, this outdoor space is ideal for entertaining or relaxing. The backyard also offers a sizable shed—perfect for storage or conversion into a creative studio.
Tucked away in a quiet pocket of the Chestnut neighborhood, this home enjoys an unbeatable location just a short walk to the light rail, Nixta Taqueria, Houndstooth Coffee, and some of East Austin's best dining and entertainment, while being just minutes from Downtown and UT.
Experience the perfect blend of charm, privacy, and modern ease in one of Austin's most vibrant and connected communities.
Location
State TX
County Travis
Rooms
Main Level Bedrooms 2
Interior
Interior Features Breakfast Bar, Ceiling Fan(s), High Ceilings, Granite Counters, Double Vanity, Interior Steps, Kitchen Island, Multiple Living Areas, Open Floorplan, Pantry, Recessed Lighting, Storage, Walk-In Closet(s)
Heating Central
Cooling Central Air
Flooring Tile, Wood
Fireplace No
Appliance Dishwasher, Disposal, Exhaust Fan, Gas Range, Microwave, Stainless Steel Appliance(s), Water Heater
Exterior
Exterior Feature Private Yard
Fence Back Yard, Full, Privacy, Wood
Pool None
Community Features See Remarks
Utilities Available Electricity Connected, Natural Gas Connected, Sewer Connected, Water Connected
Waterfront Description None
View See Remarks
Roof Type Composition,Shingle
Porch Covered, Deck, Front Porch, Rear Porch
Total Parking Spaces 2
Private Pool No
Building
Lot Description Back Yard, Front Yard, Garden, Landscaped, Native Plants
Faces North
Foundation Pillar/Post/Pier
Sewer Public Sewer
Water Public
Level or Stories Two
Structure Type Frame,Glass
New Construction No
Schools
Elementary Schools Campbell
Middle Schools Kealing
High Schools Mccallum
School District Austin Isd
Others
Special Listing Condition Standard







