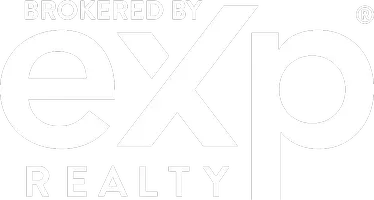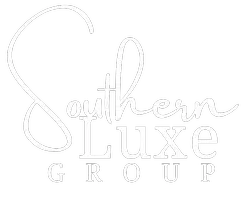4 Beds
3 Baths
2,988 SqFt
4 Beds
3 Baths
2,988 SqFt
OPEN HOUSE
Sat May 03, 11:00am - 2:00pm
Key Details
Property Type Single Family Home
Sub Type Detached
Listing Status Active
Purchase Type For Sale
Square Footage 2,988 sqft
Price per Sqft $217
Subdivision Padre Island #4
MLS Listing ID 457550
Bedrooms 4
Full Baths 3
HOA Fees $157/ann
HOA Y/N Yes
Year Built 2020
Lot Size 7,840 Sqft
Acres 0.18
Property Sub-Type Detached
Property Description
Welcome to your dream home on North Padre Island — a stunning, "like new" island retreat offering exceptional quality, luxurious upgrades, and a refreshing pool just steps from your back door!
Boasting 12-foot ceilings, elegant quartz countertops, and top-of-the-line stainless steel appliances, this impeccably maintained home is designed for both comfort and high-end living. The gourmet kitchen is a chef's delight, complete with a pot filler, gas range, and generous storage — perfect for hosting and entertaining.
With 4 spacious bedrooms, 2 dining areas, a dedicated study, and dual primary suites, this home offers flexibility for families, guests, or work-from-home lifestyles. The spa-like master bath features a Jacuzzi tub, an oversized upgraded shower, and designer touches throughout.
You'll love the gas fireplace, modern fixtures, and the sleek, easy-to-maintain tile flooring throughout. Plus, the home comes move-in ready with a refrigerator, washer, and dryer included.
Step outside and unwind beside your new private pool, designed to help you soak in the sunshine and the unbeatable lifestyle of island living.
Island luxury, unbeatable features, and move-in ready comfort — this is the one you've been waiting for! Don't miss your chance to own this island home with every upgrade you've been dreaming of.
Location
State TX
County Nueces
Interior
Interior Features Air Filtration
Heating Central, Electric
Cooling Central Air
Flooring Tile
Fireplaces Type Gas Log
Fireplace Yes
Appliance Dishwasher, Electric Oven, Electric Range, Gas Cooktop, Disposal, Microwave, Refrigerator, Range Hood
Laundry Washer Hookup, Dryer Hookup
Exterior
Parking Features Attached, Concrete, Front Entry, Garage, Garage Door Opener
Garage Spaces 2.0
Garage Description 2.0
Fence Wood
Pool Concrete, In Ground, Pool
Utilities Available Natural Gas Available, Sewer Available, Separate Meters, Underground Utilities, Water Available
Amenities Available None
Roof Type Shingle
Porch Covered, Patio
Building
Lot Description Interior Lot
Story 1
Entry Level One
Foundation Slab
Sewer Public Sewer
Water Public
Level or Stories One
Schools
Elementary Schools Flour Bluff
Middle Schools Flour Bluff
High Schools Flour Bluff
School District Flour Bluff Isd
Others
HOA Fee Include Boat Ramp,Common Areas
Tax ID 612902260060
Security Features Smoke Detector(s)
Acceptable Financing Cash, Conventional, FHA, VA Loan
Listing Terms Cash, Conventional, FHA, VA Loan
Virtual Tour https://www.propertypanorama.com/instaview/cor/457550








